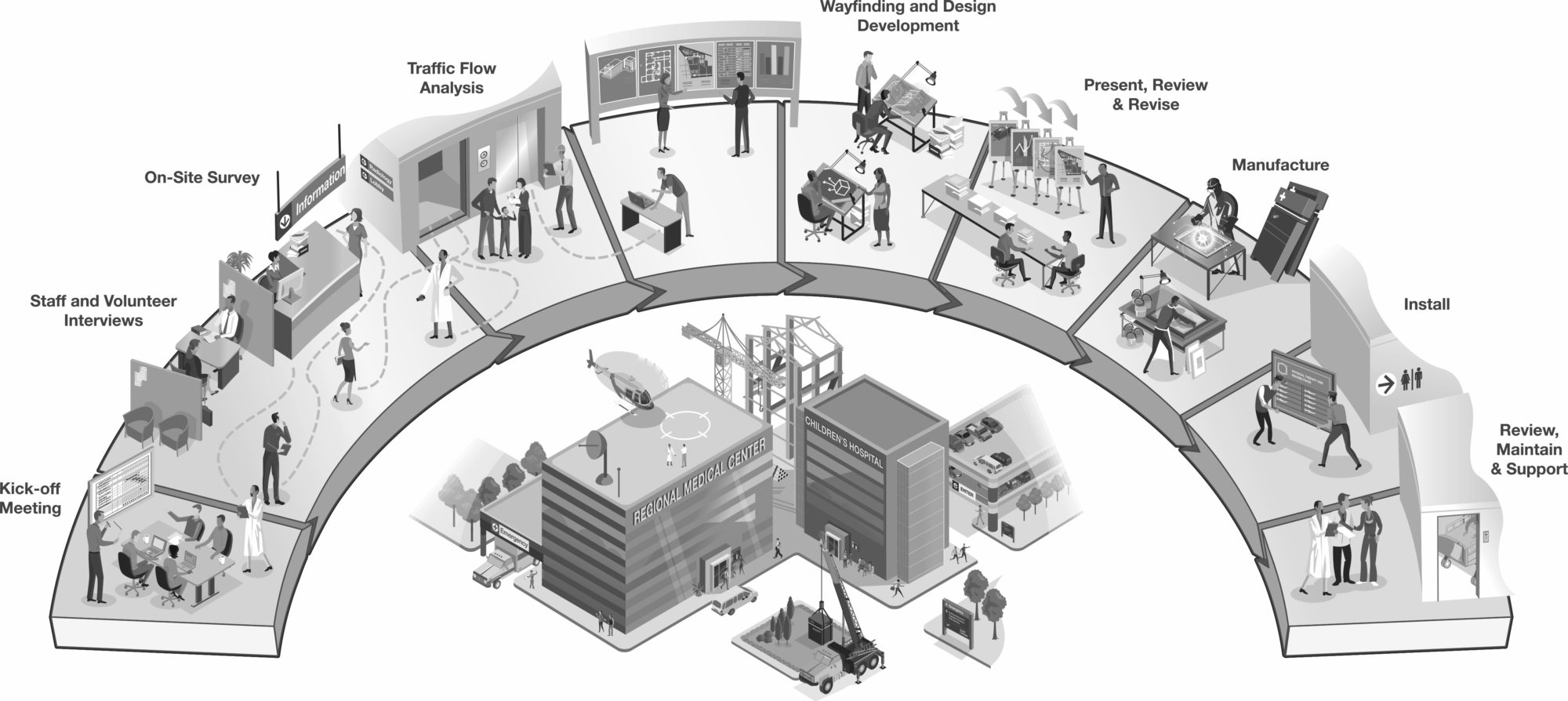Quality & Process Matter
Our experiential graphic design and wayfinding process ensures that every aspect of your signage and wayfinding system is thoroughly evaluated and planned.
Step 1
Kickoff Meeting
We begin all of our wayfinding and design projects with an on-site kick-off meeting.
The site visit includes meeting with a group of client representatives/department heads to discuss observations, concerns, expectations and ideas. This trip will also be used for gathering tools such as plans, photography and current graphics standards. From this meeting we will:
Set timelines/schedule for all project deliverables
Establish need for project phasing and budget preparation
Confirm client needs and expectations
Request any needed information (floor/site plans, graphic standards, elevations, etc.)
Assess multi-lingual signage needs
Discuss known local code issues
Step 2
Team Interviews
In order to best understand campus signage and wayfinding goals and conditions,
the INNERFACE design team meets with staff and volunteers. From these interviews we:
Define campus-specific terminology
Clarify naming of entrances, buildings and elevator banks
Discuss key decision points
Identify existing traffic flow issues
Step 3
On-Site Survey
Our design team conducts a thorough survey of the campus with client representatives
in order to document and review all current signage and existing site conditions. We will assess future plans for physical improvements and changes to the campus, evaluate all existing signage/graphics and discuss current form and function. Detailed survey data will include:
Documenting all existing room ID info
All code related info
Wayfinding/Care Sequence
Survey and review of multiple parking/entry relationships
Digital photos of existing and potential exterior signage/graphic locations
Step 4
Traffic Flow Analysis
As part of our on-site survey, we will conduct a traffic flow analysis.
The purpose is to observe and determine pedestrian and vehicular traffic flow in and around the campus. This analysis helps to determine what we determine to be key decision points and chokepoints. We will also research city zoning, signage code and DOT regulations.
Step 5
Wayfinding and Design Development
Upon completion of our site assessment, we will develop a written report of fact-finding results.
This report will outline potential aesthetic avenues, discuss the relationship of wayfinding components to overall corporate branding effort, propose sign type vocabulary and include a first draft of the “facility/campus destination” list.
Based on the fact-finding documentation, we will develop an initial conceptual approach. This will include potential interior and exterior sign types and graphics (banners, pageantry, etc.). All interior sign types are designed to be modular to accommodate future changes and growth. Exterior signs are designed with hinged faces and access panels for easy maintenance and can incorporate changeable panels.
Develop the entire vocabulary of interior and exterior sign types (sign type hierarchy) using report results and presentation feedback as the guide.
Create an initial budget for each phase of the project (if needed).
Wayfinding Documentation: (includes documentation and on-site presentation)
Develop first draft of the wayfinding program. This will include:
Detailed drawings of each proposed sign type including material and construction details
Message schedule showing proposed copy for each sign location
Floor and site plans showing sign locations and types
Photo imaging of critical areas within the facility/campus
Recommendations for revised room numbering, entrance naming and elevators bank designation
Plans for directing pedestrian traffic between connected buildings
Plans for directing vehicular traffic to designated parking areas
Step 6
Present, Review and Revise
Upon completion of our initial design and wayfinding effort,
we will present our first draft to your project team. Based on feedback from this initial presentation, we will make requested revisions and present the changes.
Items that will need review and approval include:
Signage design
Site and/or floor plans
Message schedule
Step 7
Manufacture
Once the final design and messaging are approved, we will begin manufacturing
of the project. By manufacturing almost 100% of our products in-house, we are able to control production schedules and ensure product quality.
Our project managers communicate estimated and actual ship dates and coordinate installation. We also provide a real-time on-line project tracking system that makes it easy to keep up to date on project status.
Step 8
Install
INNERFACE’s professional project managers will work to ensure a successful
implementation of all project components. This includes:
Supervision and coordination of signage construction and installation
Assistance in local zoning approval process
Post-installation walk-through and punch-list creation
Punch-list follow up and ongoing sign maintenance
Step 9
Review, Maintain and Support
As part of our ongoing commitment to providing the best possible signage and wayfinding solution
for your facility, at your request, an INNERFACE professional planner will conduct an annual site visit. During their visit they will:
Meet with client to determine if areas have moved, if there are new areas that need to be addressed and where they perceive issues with existing wayfinding
If requested, we will meet with staff of problem areas to gather specific input
Walk through the entire campus to assess wayfinding signage and looking for temporary signs that may need to be updated or replaced with permanent signs
Examine directional and code compliant signage to make sure that the information is current and determine if additional signage is needed
Prepare a message schedule detailing recommended updates/additions along with corresponding floor plans
Deliverables
Documentation
Problem Solution DocumentMaster plan
What we did and why we did it.


